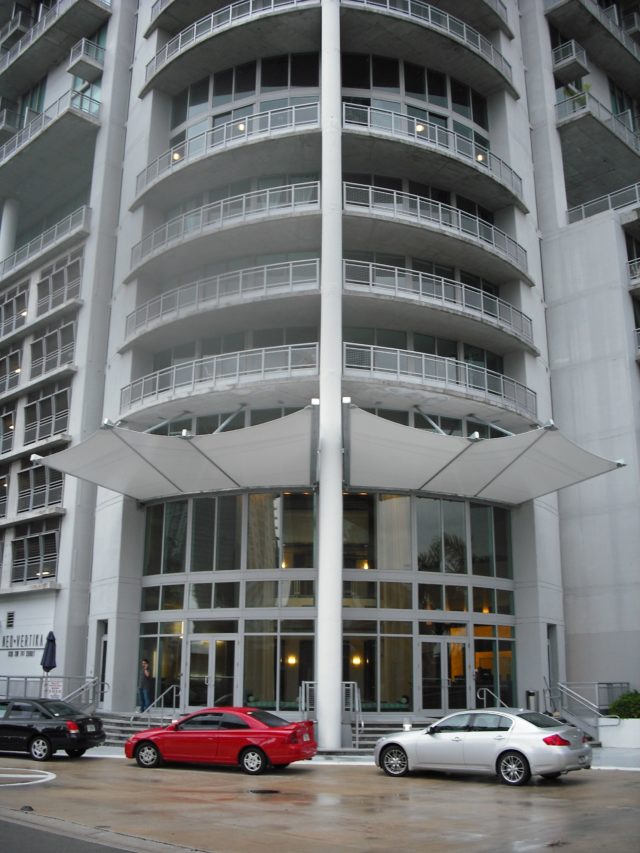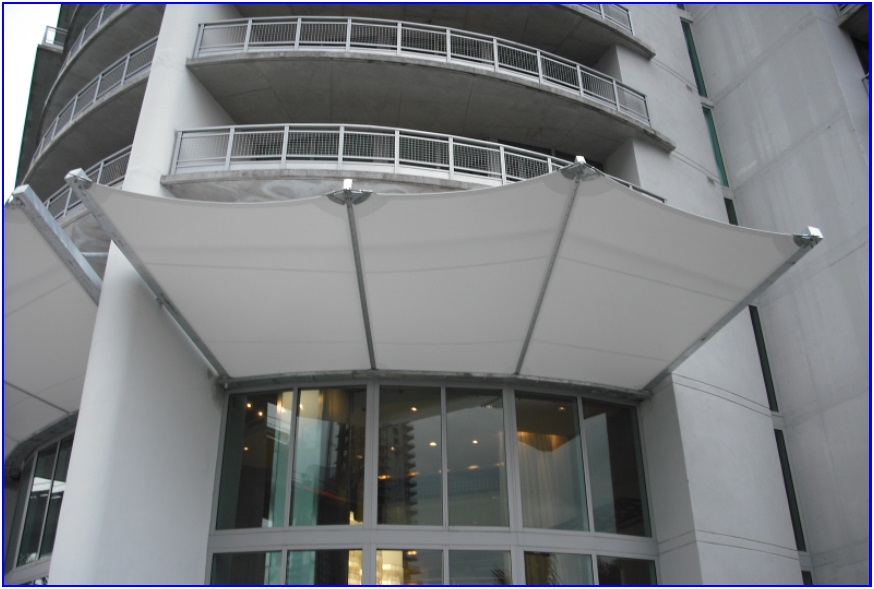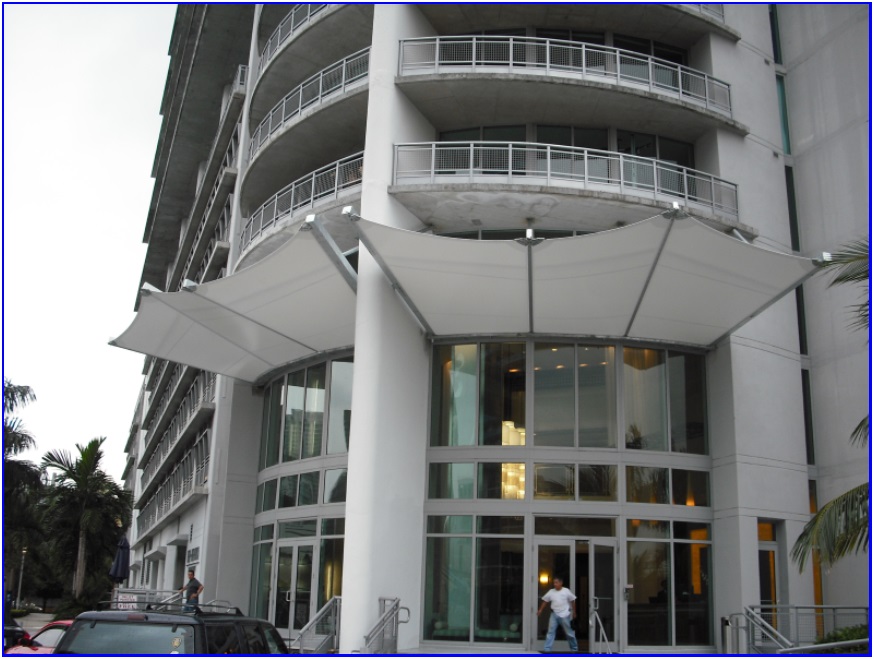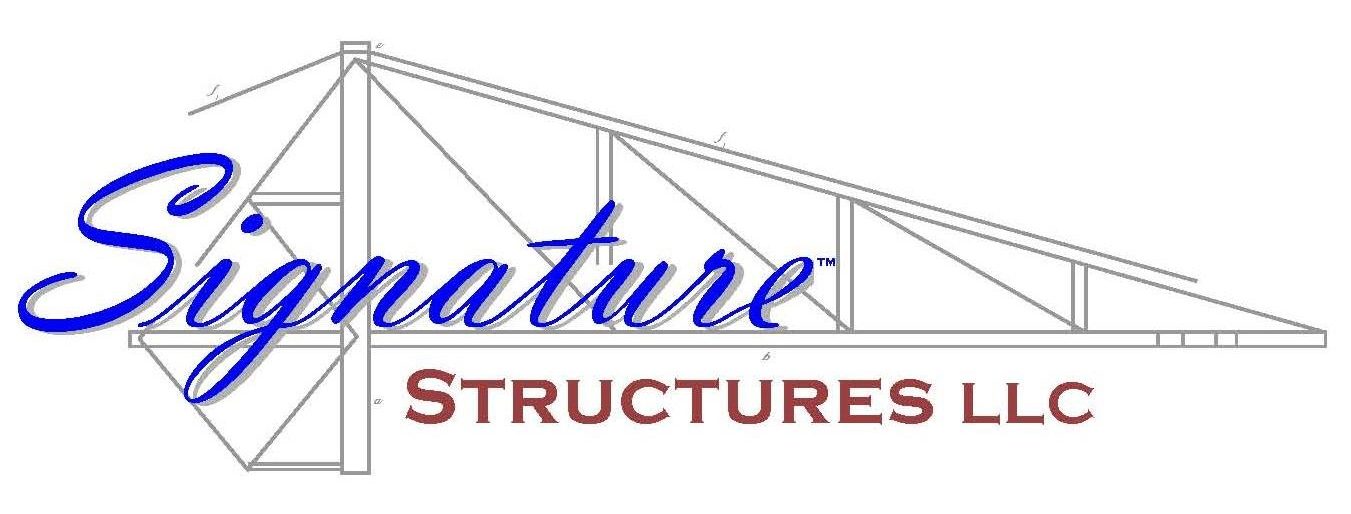Background
The Neo Vertika Condominium Building, the latest addition to the Miami River skyline, was in need of an entrance canopy with a unique architectural design. While other companies failed to meet design and loading requirements, Signature Structures LLC presented an approach that exceeded Coastal Construction Groups expectations.

Solution
Signature was contracted to design, engineer, manage and install the architectural entrance canopy. Having previously contracted with a company unable to meet the structural requirements, Coastal Construction Group demanded that a company respond quickly so that a certificate of occupancy could be obtained on schedule. Impressed with Signatures experience in all facets of the tension fabric industry and ability to work within the design parameters that had been previously integrated into the structure, Coastal chose Signature to finish the project. With aesthetics and loading requirements playing a major role in the overall design, it was extremely important that the canopy tie into the modern look of the building. A fabric structure with simple lines and pure shape is a natural finishing touch to exposed concrete, steel and glass exterior of the Neo Vertika Condominium.

Details
The simplicity of shape and exposed structural materials of the 70 radius canopy are a complement to the overall building design of this highly visible condo. Exposed galvanized steel beams radiate from the semi-circular entrance in varying angles, creating the double curvature shape. The high-strength Ferrari 1002 pre-constraint translucent fabric connects directly to steel beams from the balconies above and is tensioned with catenary cables on the front edge. Designed to meet hurricane conditions of Southern Florida, the structure was engineered to withstand 146 mph winds and a gutter system to collect and remove rainwater from the entrance.
Check out our Tensile Application Projects or contact one of our experts for assistance with your next walkway application.

